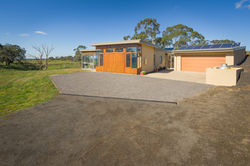Mount
 |  |  |  |  |  |
|---|---|---|---|---|---|
 |  |  |  |  |
Perched on a ridge with fantastic panoramic views to the east and north this home rises out of the hill in a salute to the sun. A simple design shaped around the family's pattern for living and passive sustainable principles to reduce energy consumption, this home when coupled with roof top solar PV will be an 'energy positive home' (i.e. over a year making as much energy as the home uses).
sustainable features
-
7.4 star energy rating
-
R 5.0 insulation batts to roof with additional R 1.3 foil faced blanket
-
R 2.5 insulation batts to external walls and internal walls between sleeping and living zones
-
Orientation of living areas to the north
-
Passive crossflow ventilation
-
Water harvesting on site
-
Renewable energy - roof top solar PV to garage roof to enable the home to be 'energy neutral'
building materials
-
Reverse brick veneer for internal thermal mass
-
Cement sheet with textured render finish
-
Sustainably sourced Spotted Gum shiplap external cladding
-
Concrete slab with floating timber floor and carpet
-
Double glazed timber windows & lowE louvres
